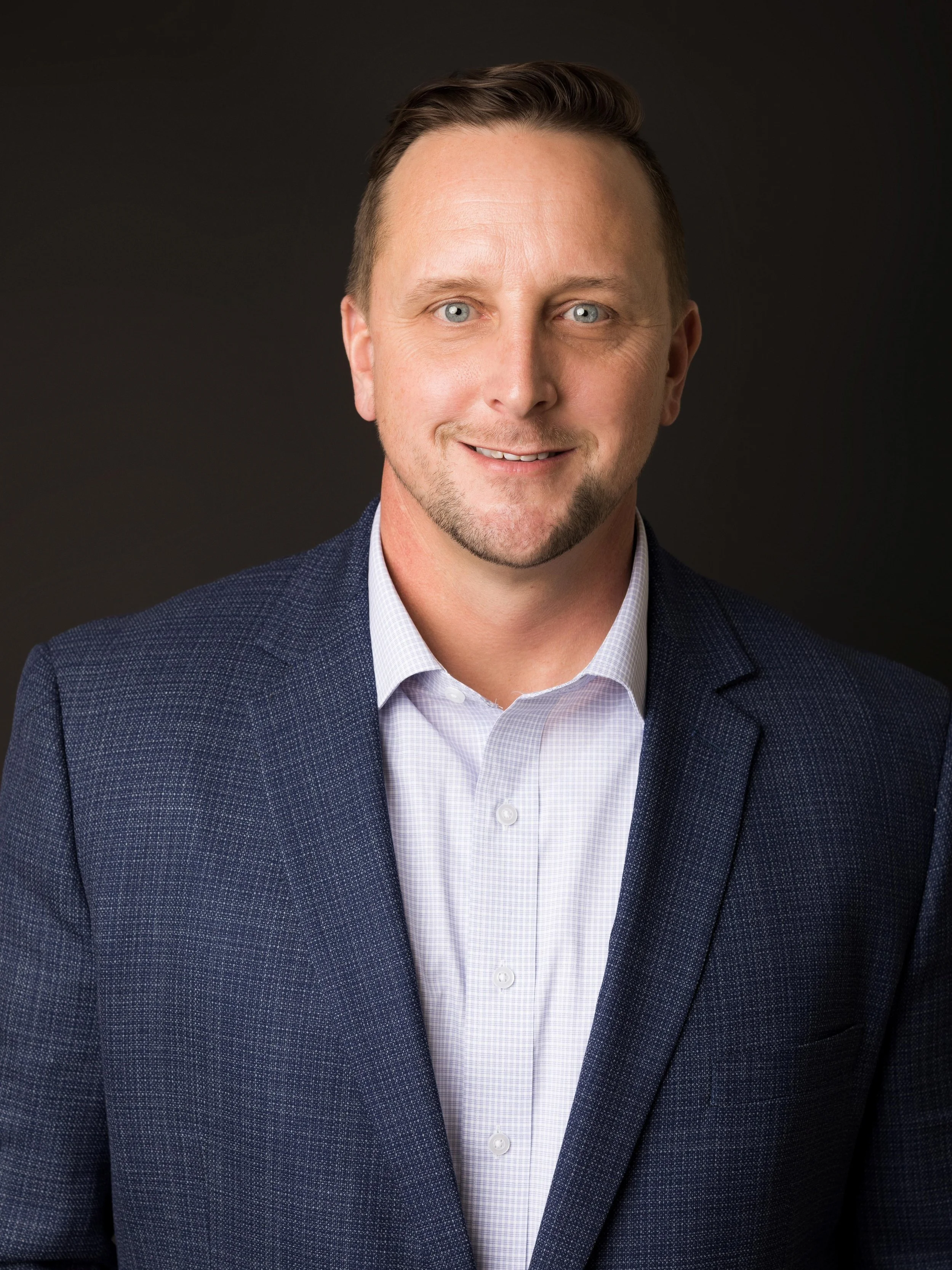
About Rose Rock Lakeside
Rose Rock Lakeside is a luxury lake community at Monkey Island on Grand Lake o’ the Cherokees in northeast Oklahoma. Rose Rock is a place for everyone, we have micro-communities complete with urban living and a small town feeling. Golf carts, bicycles, and walking are encouraged. Conveniently located in the heartland of the United States, where you can enjoy all four seasons. Our amenities are centered around the community with lake activities, golfing, hiking, exploring, and active living.
How Rose Rock Lakeside Came to Life
When the dam was built and the lake was created, the vision of recreation and sport became a way of life in Northeast Oklahoma.
At a young age Colby Fuser would spend time with his grandparents boating, fishing and water skiing, the draw of the lake became a passion. After 10 years of living internationally, Colby and his family relocated to Monkey Island to start Rose Rock Lakeside to bring personal experiences from all over the world back to the area.
Colby and Brooke purchased the 94 acres of land in 2016, this land was used to graze cattle and cut hay. In October 2022, the idea came about to develop the land based on examples of other coastal, walkable, all in one communities around the United States and globally. In December 2022, Colby and Brooke moved back from overseas, started putting together a team and began working with Jeremy Ortiz with Archis Architects, and began working more on this development and settled on the name of Rose Rock Lakeside.
Throughout 2023, many hours went into planning, designing, and talking with local experts. In 2024 we were able to partner with Spyglass Outfitters Engineering and Connect Advisors.
2025 is expected to be a milestone year!! Engineering is finishing up, then we will get a signed plat and begin selling lots in early Q4.
Master Plan
Rose Rock Lakeside is planned out into 4 residential phases and 3 commercial phases. In the end there will be 358 homes. We will start by selling lots in phase 1 and beginning construction on the first clubhouse, restaurant, open sports, and pool/lazy river. Later, the other recreational and commercial areas will be developed within the phases.
At Rose Rock Lakeside, we are dedicated to crafting an unparalleled living experience that harmonizes luxury with nature. Our commitment is to create an exquisite lakeside community where elegance meets serenity, offering our residents a sanctuary of comfort, beauty, and connection to the tranquil waters that define our unique environment.
Meet the Team
-

Colby Fuser
Founder of Rose Rock Development
-

Brooke Fuser
Founder of Rose Rock Development
Realtor, The Agency Oklahoma -

Jeff Able
Consultant
-

Jeremy Ortiz, AIA, NCARB
Principal & Owner of Archis Architects
-

Erika Hammer
BIM Coordinator & Project Manager at Archis Architects
-

Ethan Edwards, P.E.
Co-Founder of Spyglass Outfitters Engineering
-

Taylor Woods, C.F.M.
Design Lead at Spyglass Outfitters Engineering
-

Brock Eubanks
Managing Partner of Connect Advisors
-

Andy Blush
Director of Operations at Connect Advisors
-

Clay Cockrill
Program Director at Connect Advisors
-

Tyler McManaman
Project Director at Connect Advisors






